Hey hey friends! To say I am excited about this project today would be an extreme understatement. This room has been in the works longer than I care to admit, but I finally got around to finishing it and I LOVE THE RESULTS! Check out my oldest son’s new bathroom and his new farmhouse bathroom vanity!
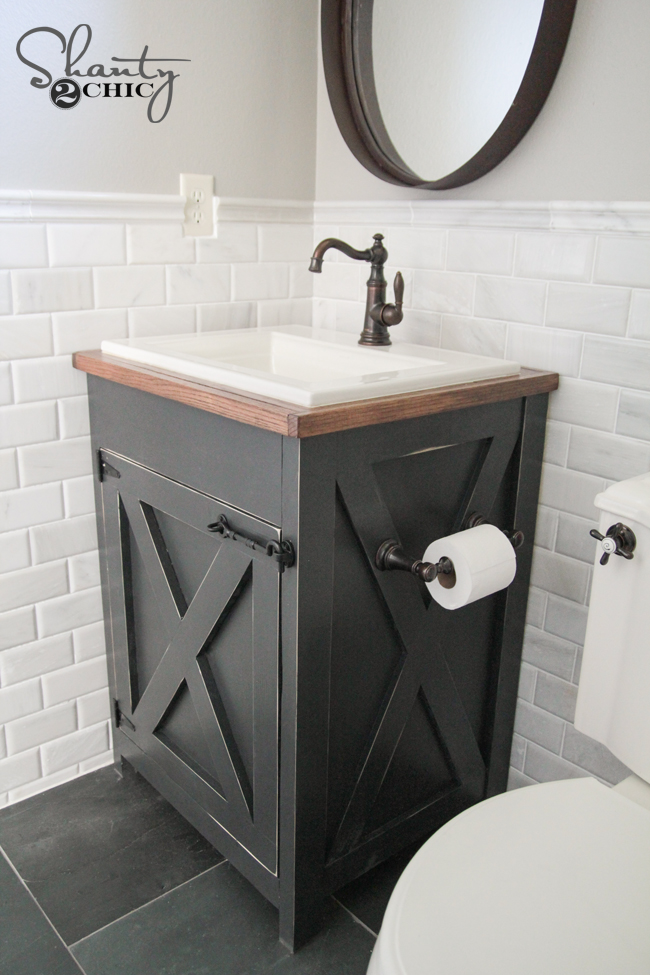
As always, I will share the entire build with you here, and you can download and print our free plans by clicking HERE!
First I want to tell you where I found all the goodies to finish off this space! Let’s start with the tile… Wow. Wow. I worked with one of our favorite brands for this part. I found all of the tile for the bathroom at The Tile Shop! Below I will link to each tile so you can find it on their site.
And now for the rest of the goodies! This vanity is designed to fit a drop-in sink. I found mine on Wayfair. I wanted something that covered most of the countertop to keep my son from getting too much water on the wood. HERE is the drop-in sink I found.
The amazing mirror and light are also from Wayfair.
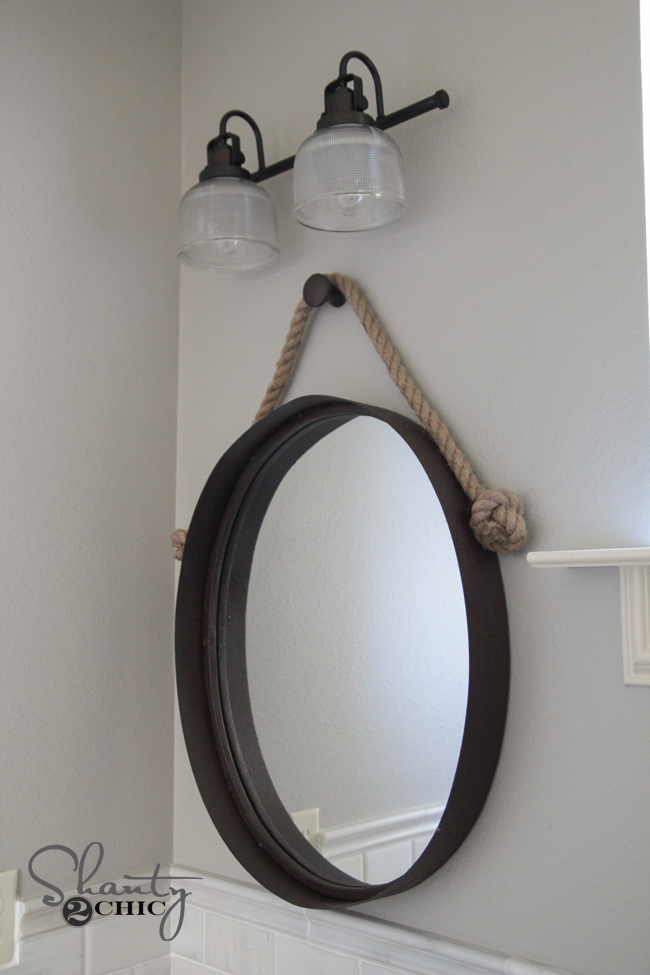
LOVE the light and it’s price tag!
Progress Lighting Archie Light
I also found his shower curtain and curtain rod on Wayfair!
Now to build the vanity! This really isn’t a difficult build…. If you can get the angle cuts down, the rest is very basic.
I started by building two sides. These are constructed out of 3/4″ Purebond Plywood. This type of plywood is sold in big 4’x8′ sheets, and we have the guys at Home Depot rip it down into smaller boards to fit in the car. Then, we cut those boards to exact size using our miter saws or table saws. I cut mine to size and then added 3/4″ pocket holes down the sides and top. The top pocket holes will be used attach the wood countertop. If you are doing just a drop in sink top/countertop with no wood below it, you can skip those pocket holes.
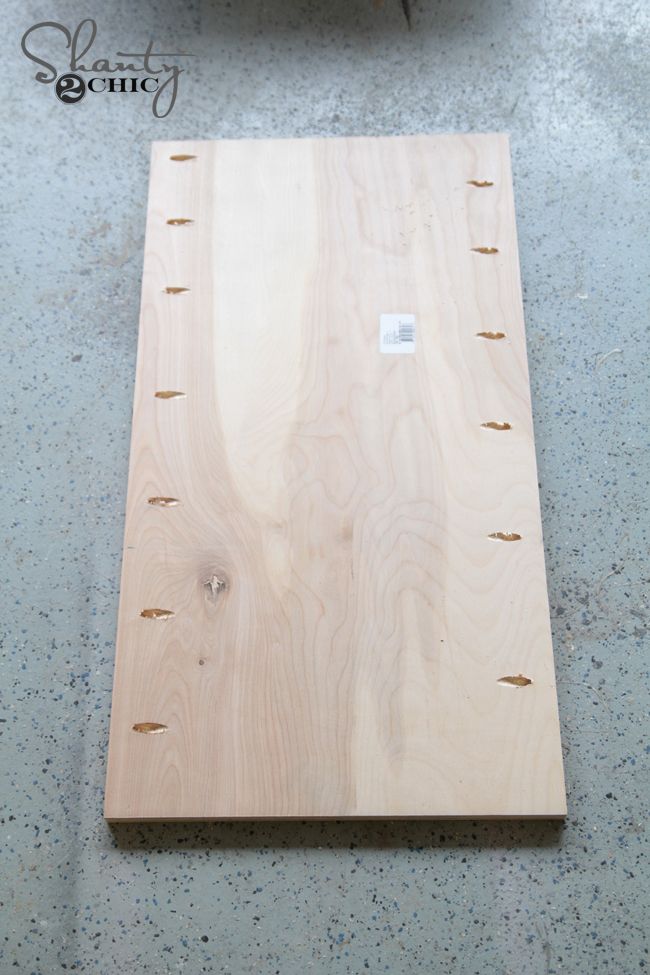
Next, I cut and attached the legs. These are made of 2×3 boards. Rather than just purchasing 2×3, we like to purchase 2×4 and cut the rounded edges off to make it a very square 2×3. You do this by running each end through a table saw. I love the look!
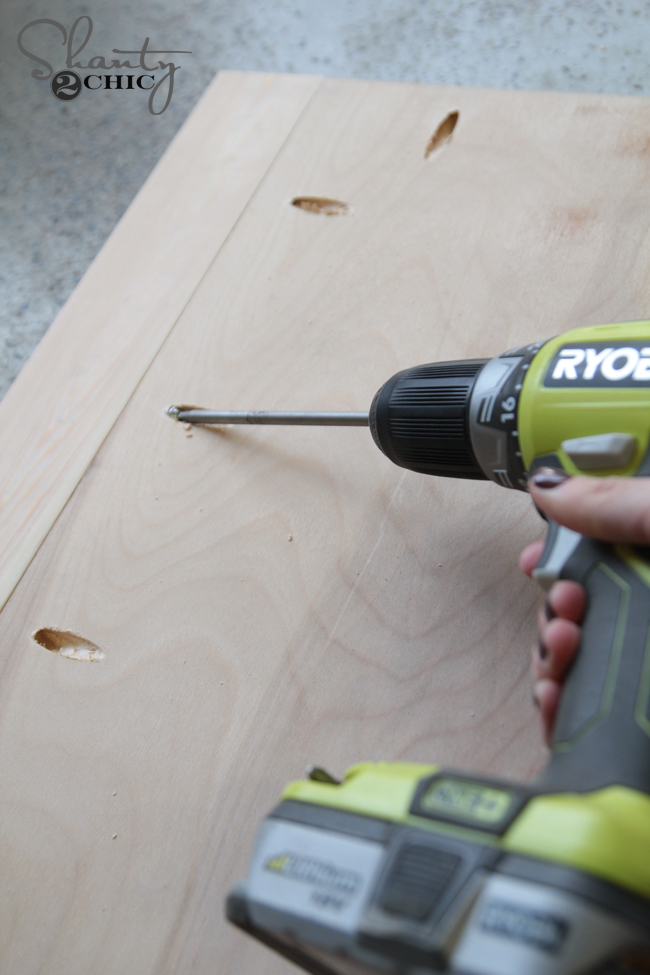
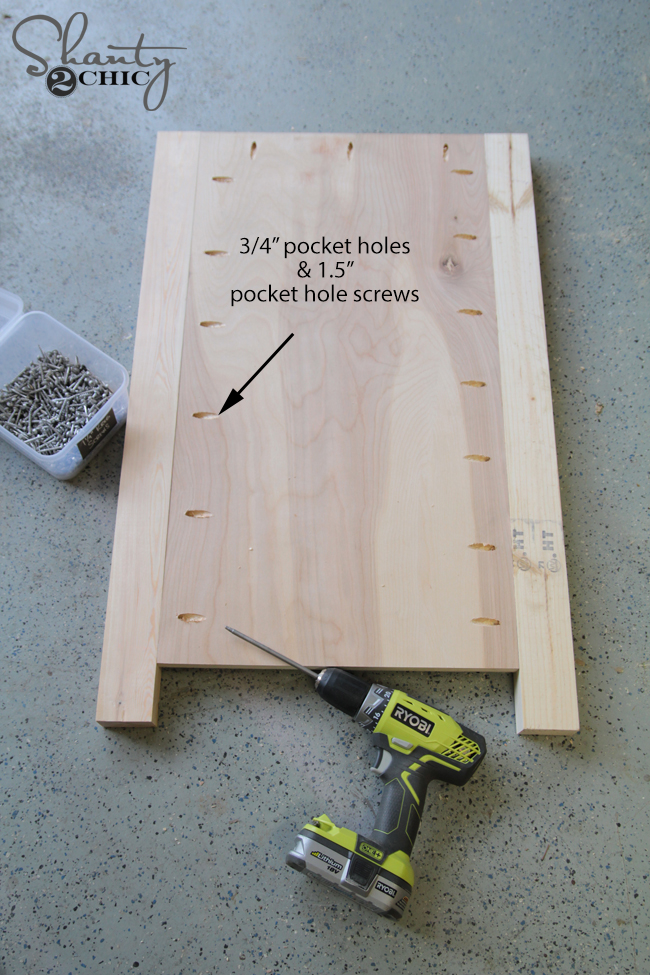
After attaching both legs, I added the X trim pieces. I used 1/2″ craft boards for this part. They can usually be found by the 1x pine boards at the hardware store. I used pine for this part as well. I found the easiest way to get these angles was by laying the board down on the side of the vanity and drawing where my cuts should go.
I attached each board using my Ryobi 18v brad nailer with 3/4″ nails and wood glue beneath each board.
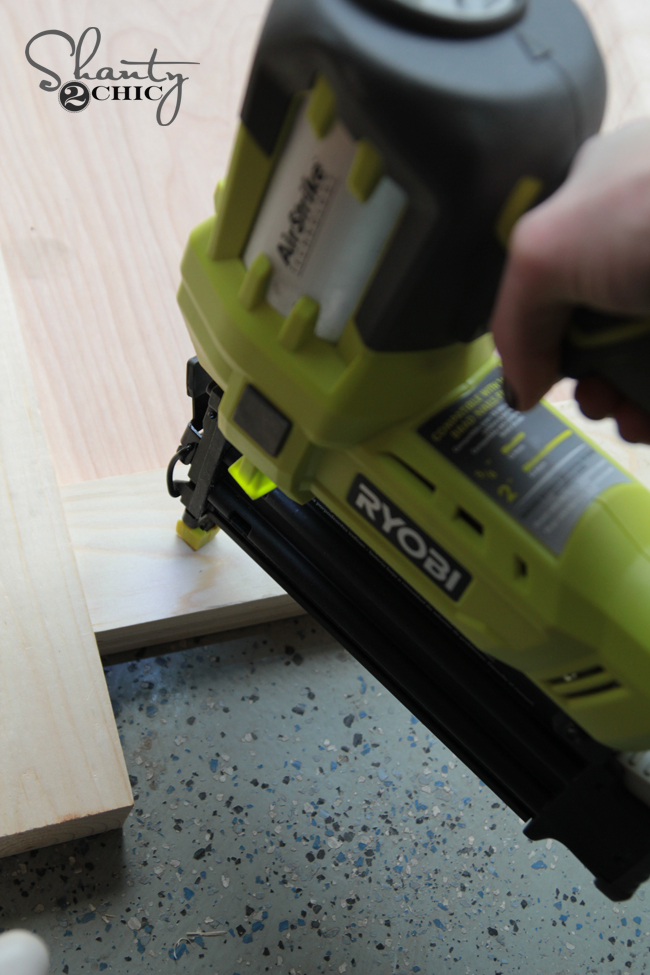
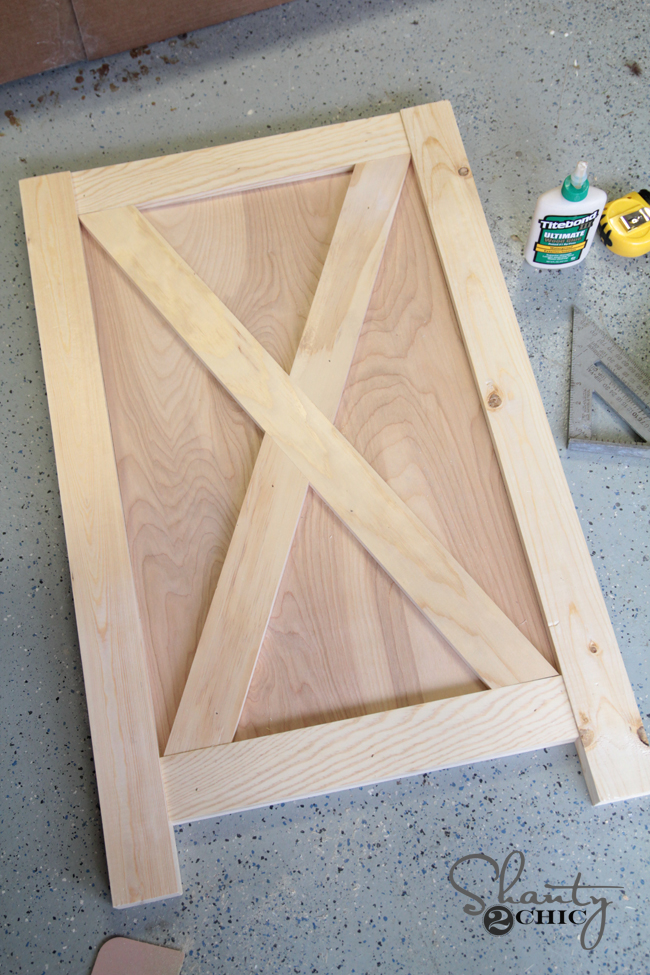
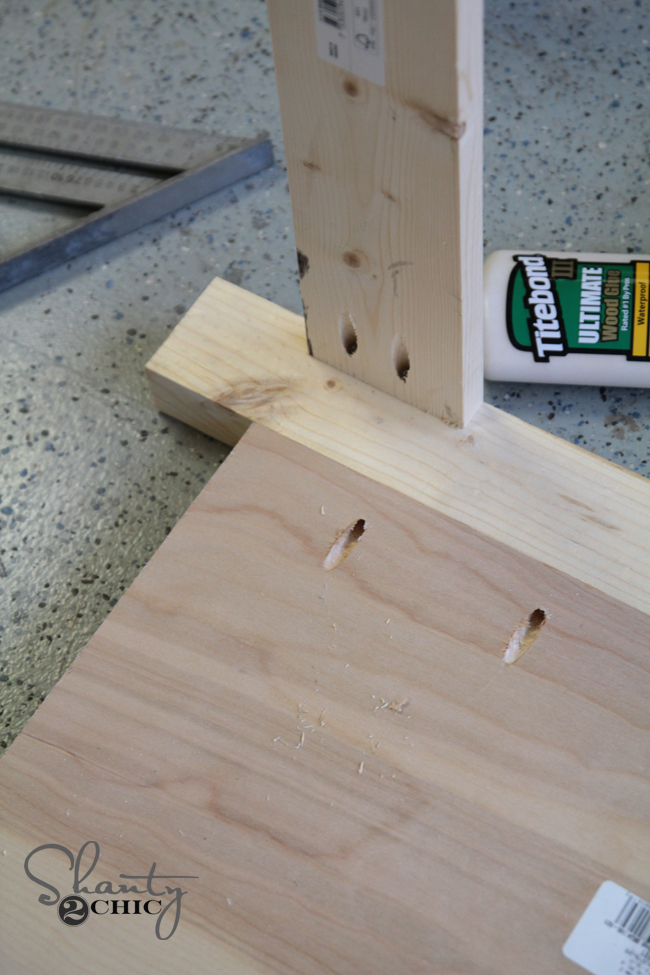
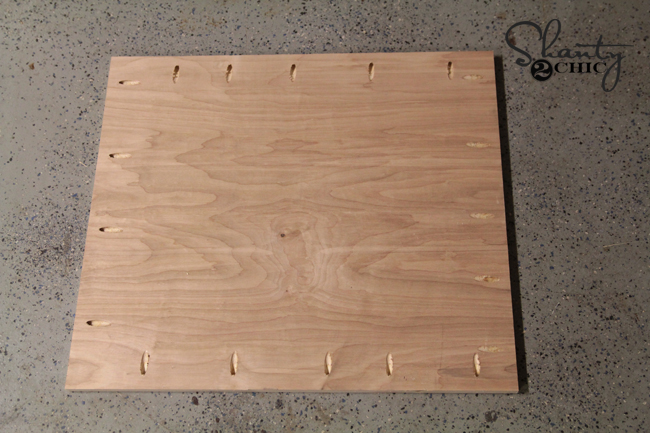
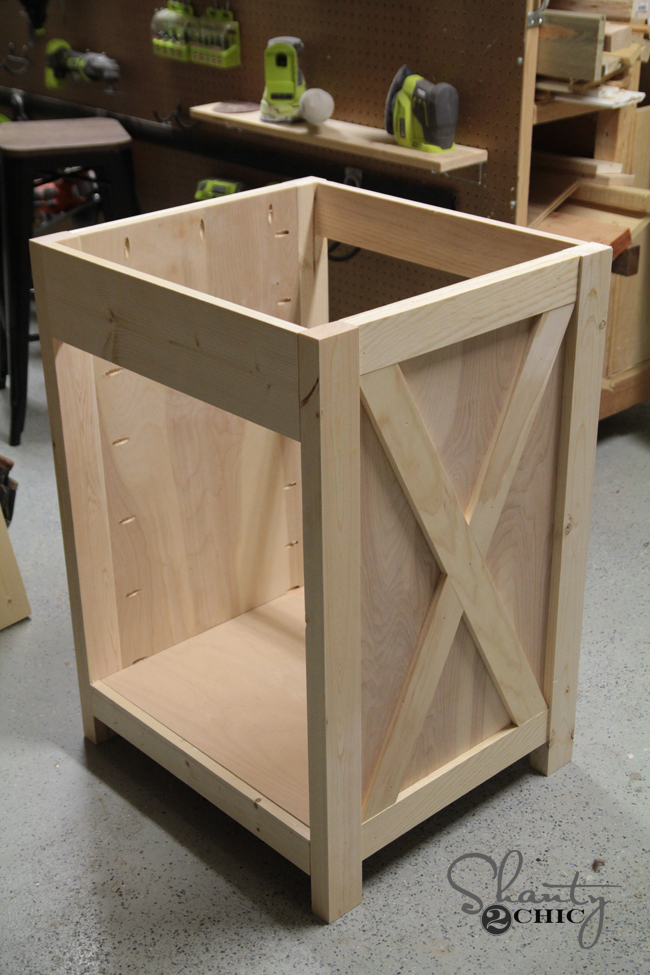
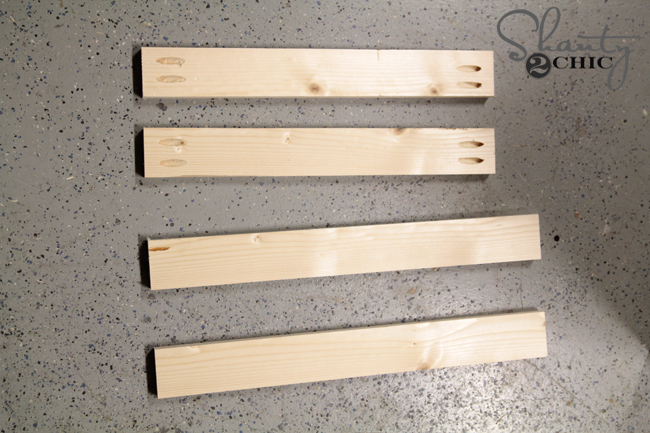
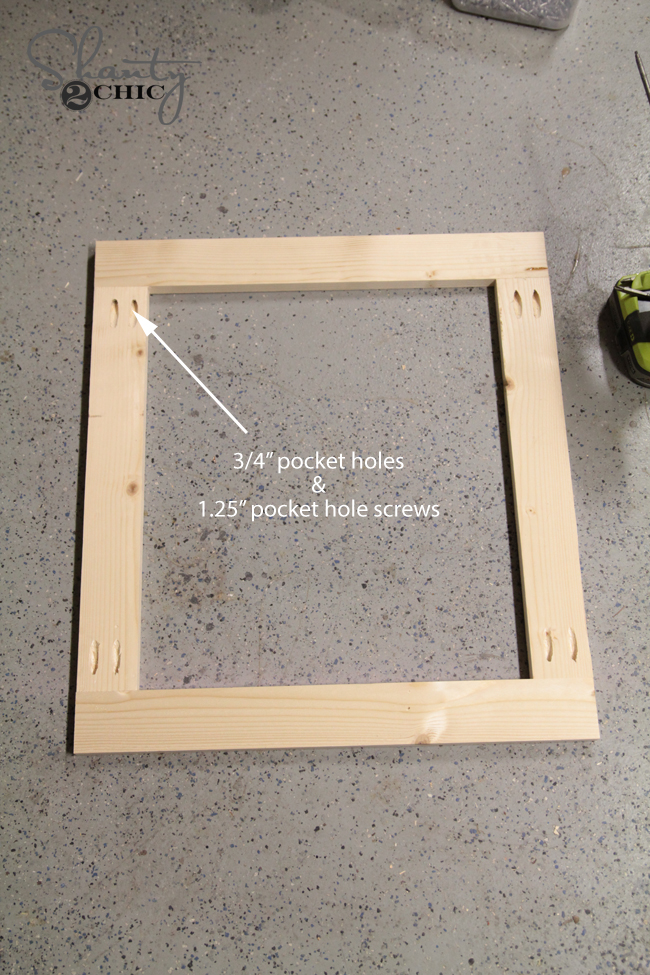
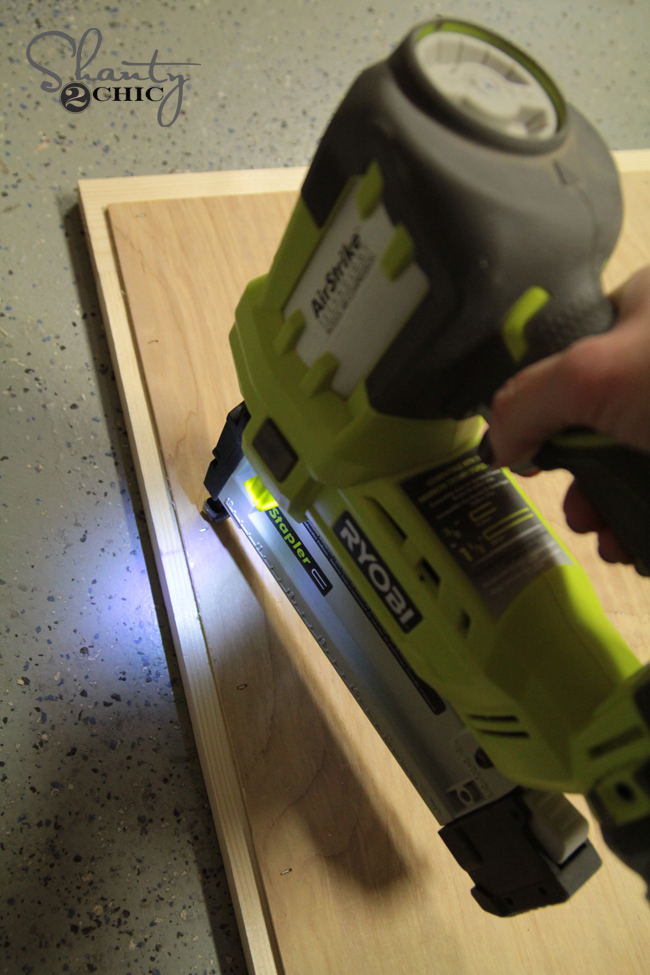
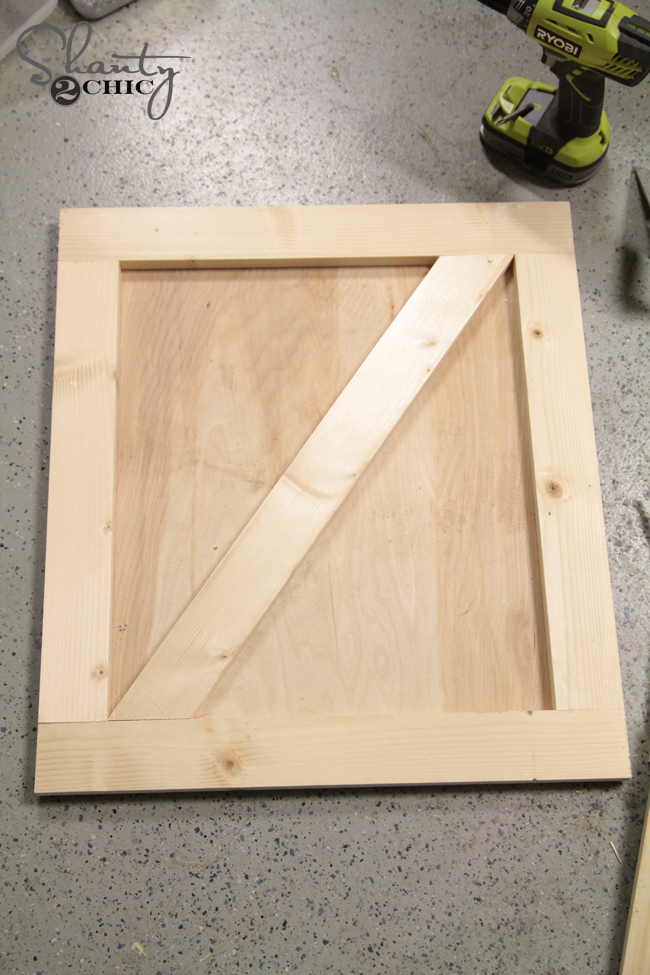
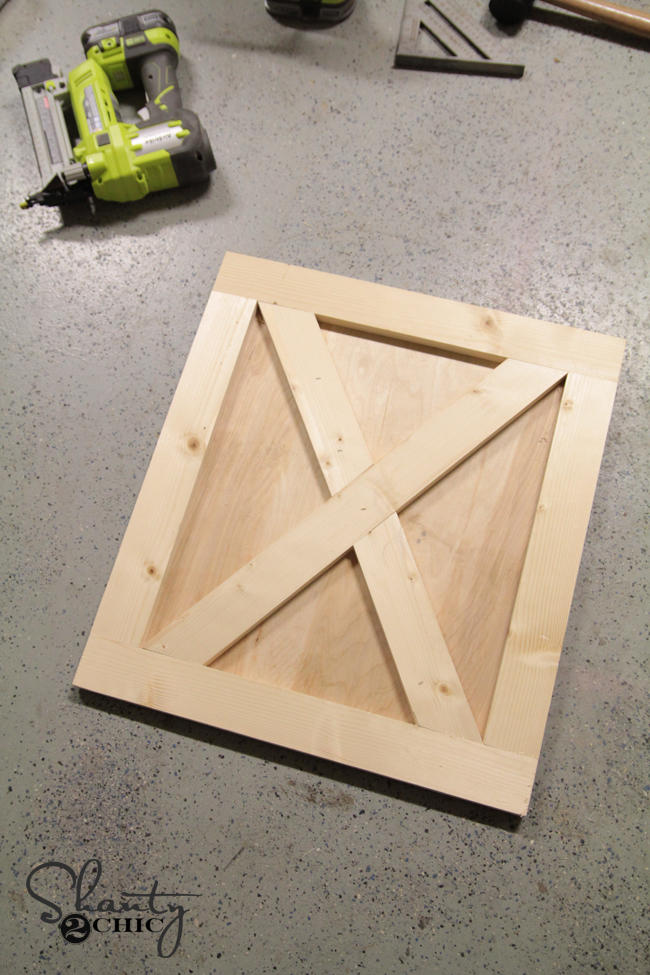
Now for the top! Again, yours may just be a drop in top similar to what I used on my last vanity. If so, you won’t need the wood top I am about to show you. I built mine by starting with a piece of 3/4″ Purebond plywood cut the size of the countertop I wanted minus 1.25″ all around.
Then, I planked the top with 1/2″x 4″ oak boards. I used wood glue and nails to hold these in place.
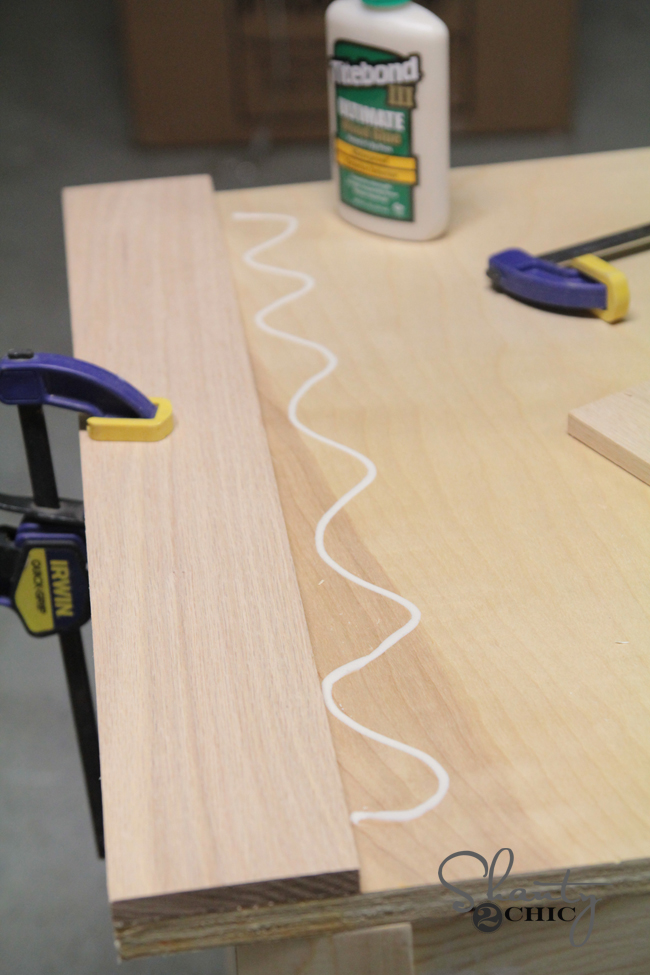
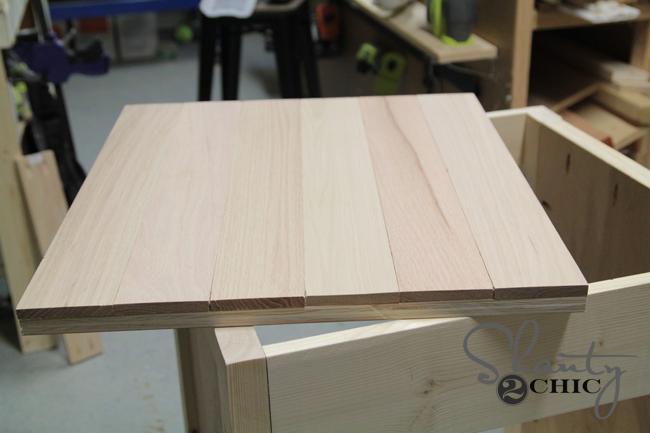
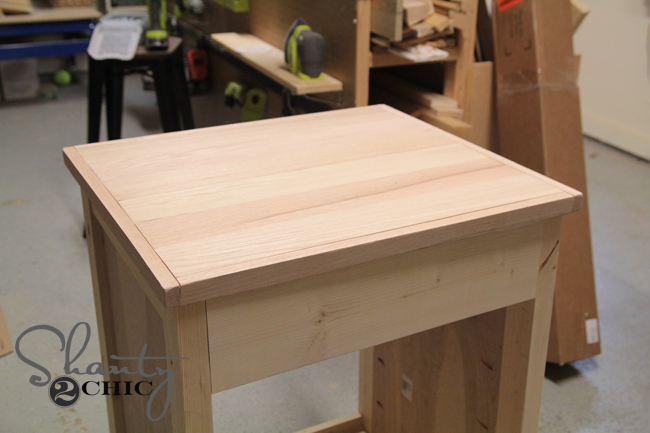
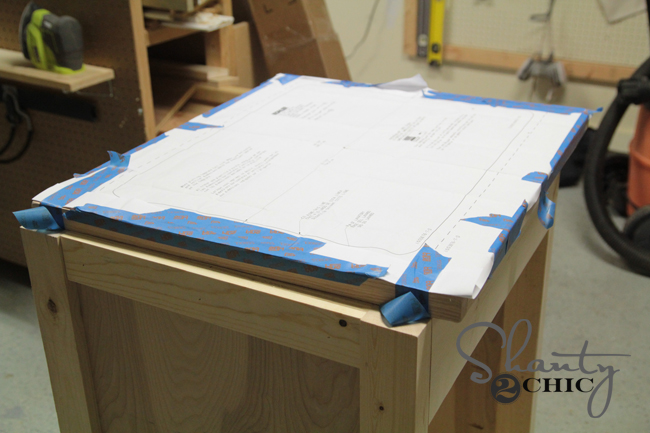
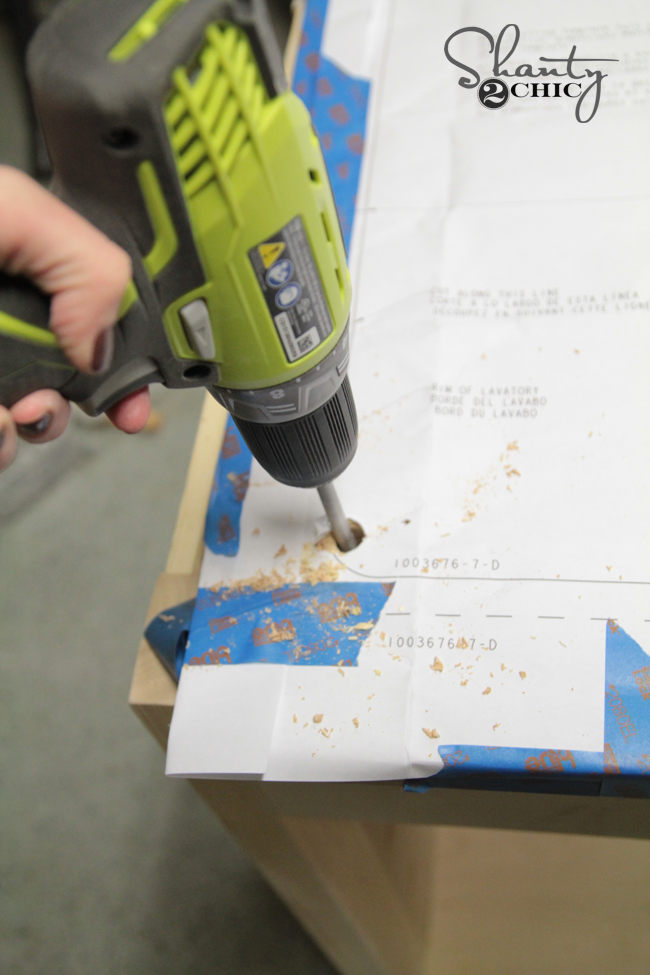
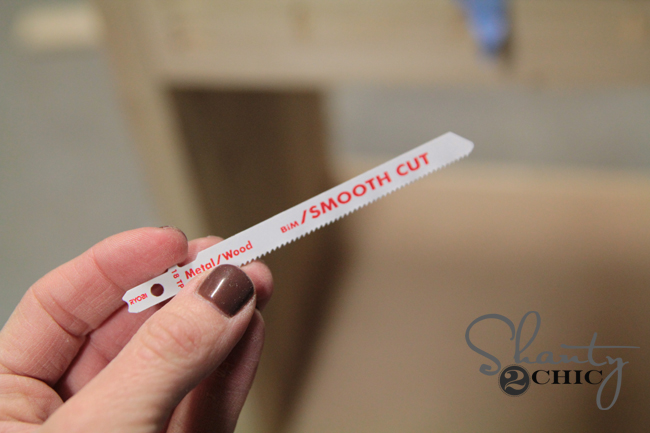
Then, I just cut around the line.
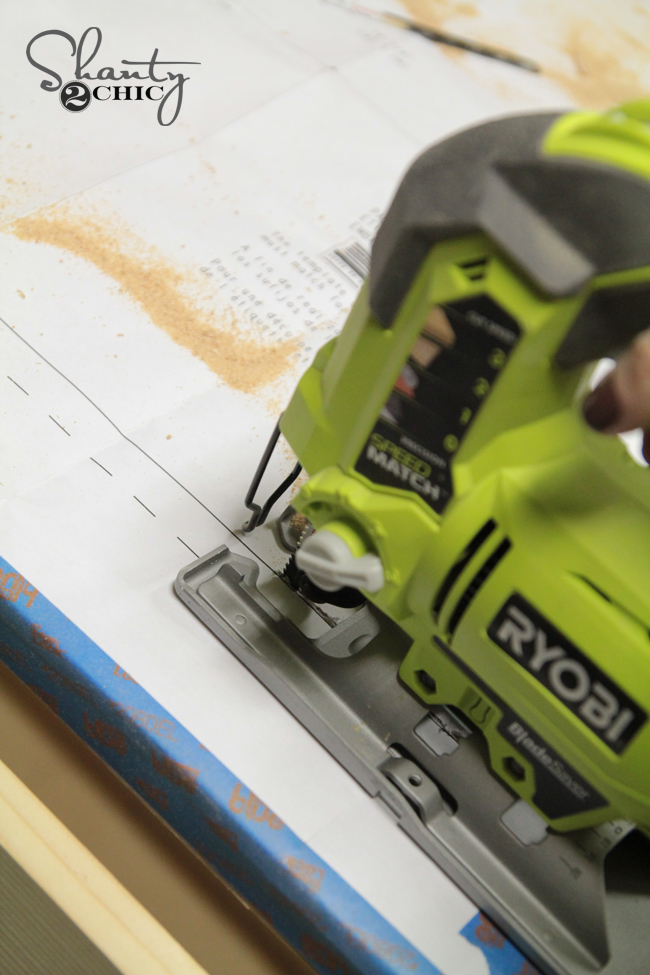
Then, I made sure it fit!
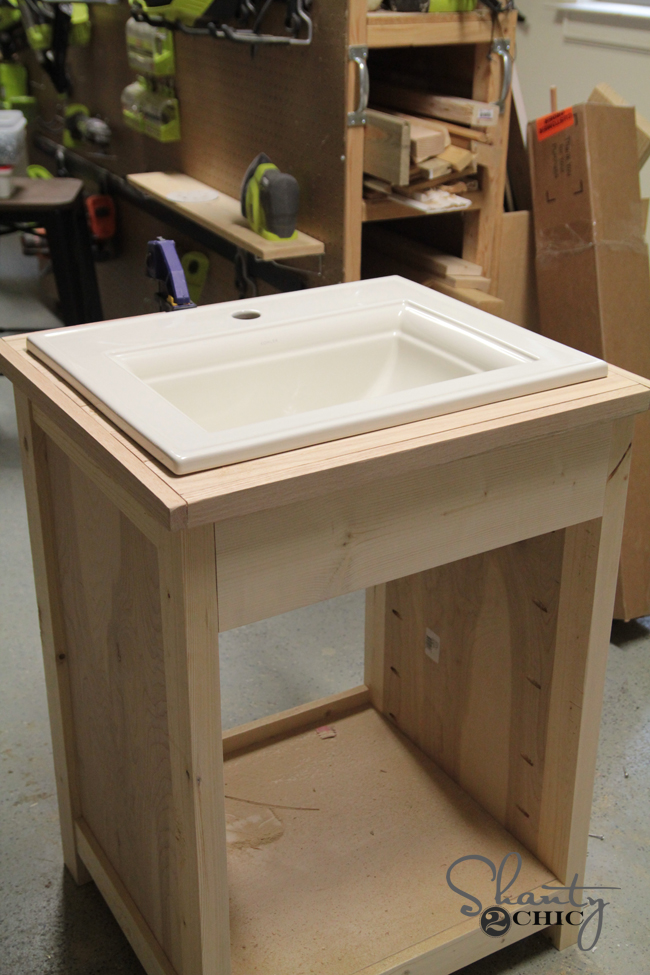
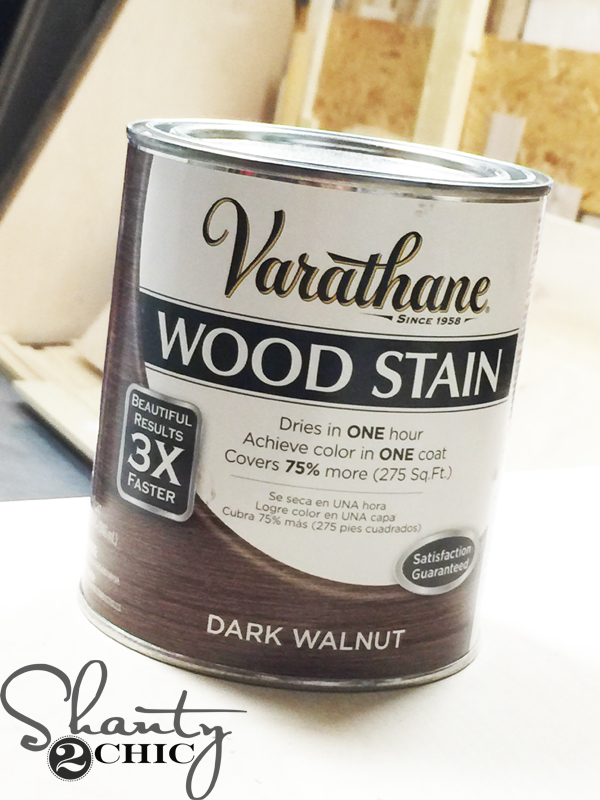
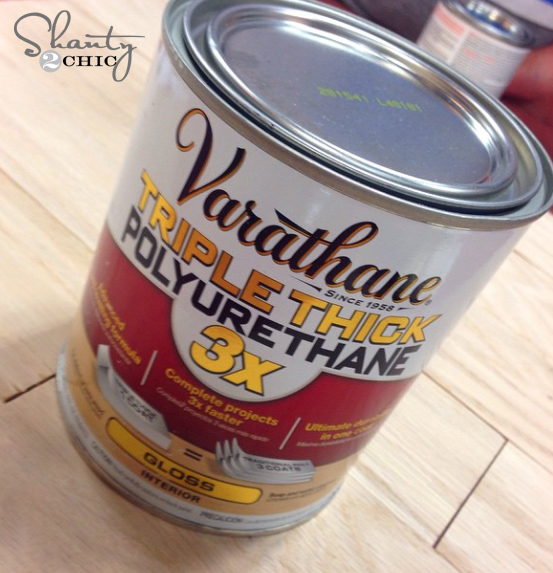
I painted the entire cabinet with Varathane Chalked paint in Charcoal and then lightly sanded my edges to distress it a bit. I also added one coat of Triple Thick to the cabinet base.
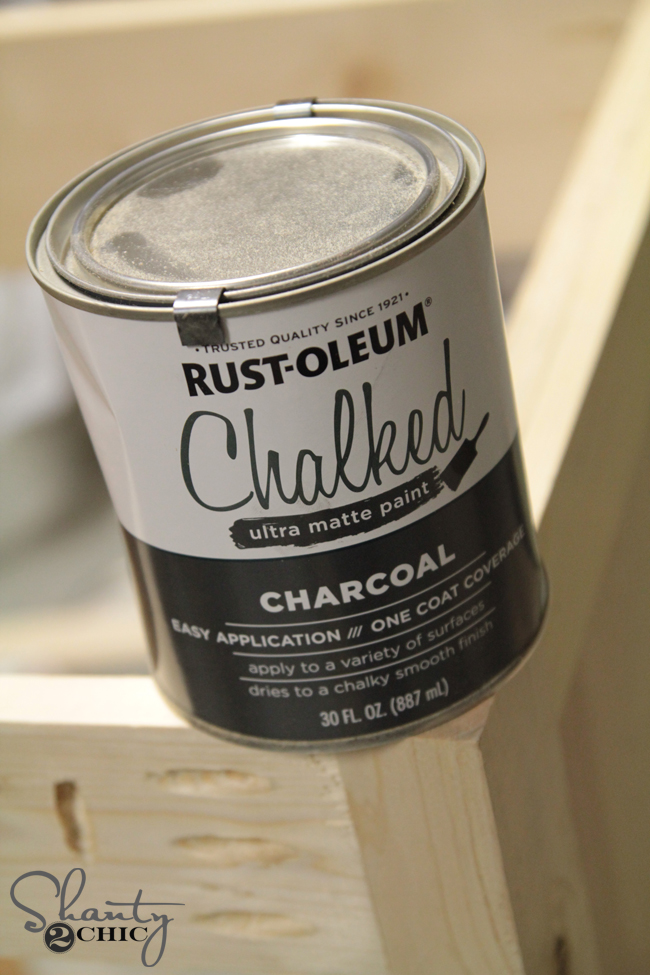

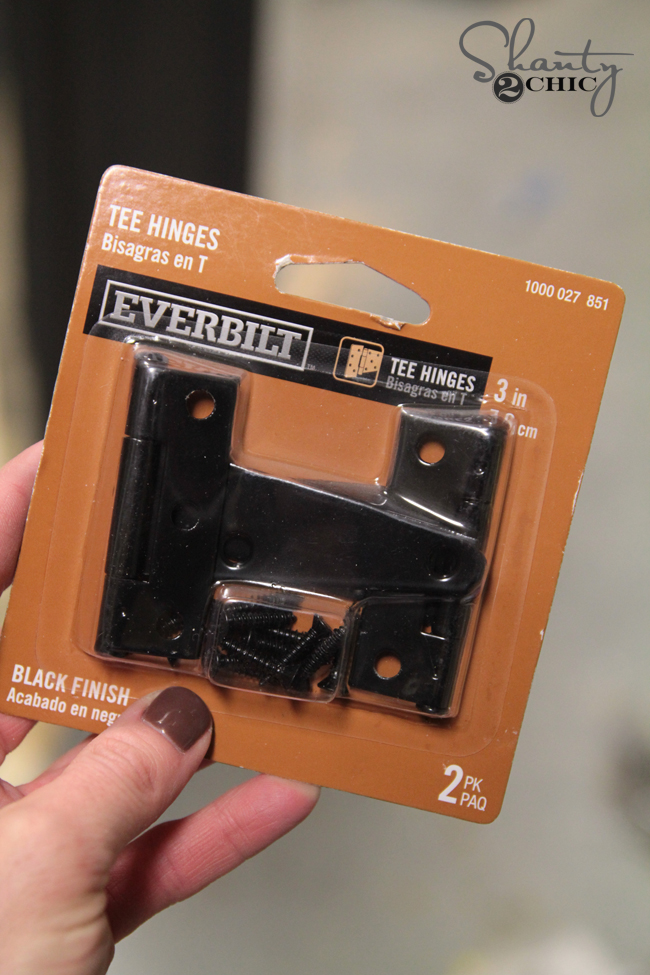
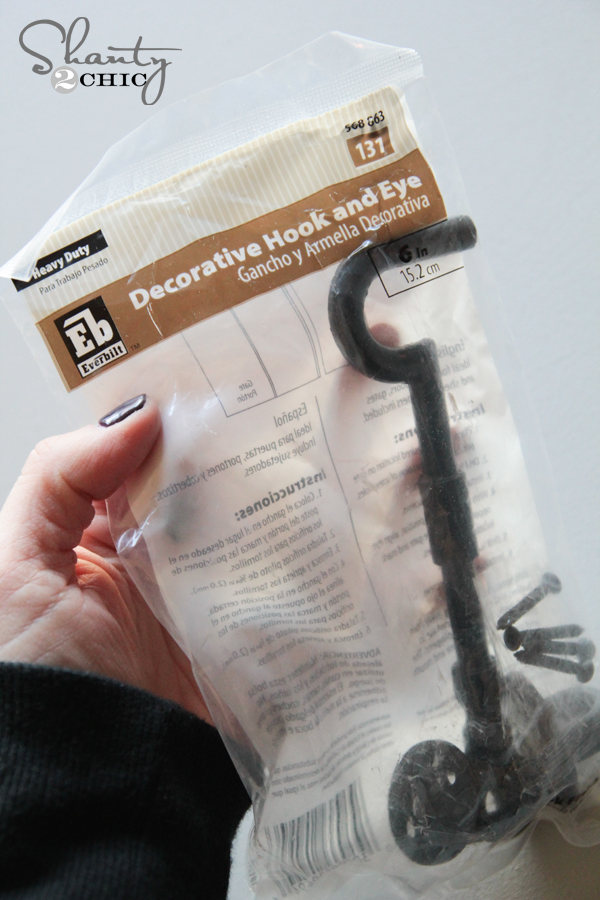
How pretty is the faucet guys? I worked with Moen on the finish out of this space. The faucet is a Weymouth Oil Rubbed Bronze one-handle bathroom faucet.
I’ve also had a ton of questions about the tank lever. It is also a Moen Weymouth tank lever in oil rubbed bronze.
And the Weymouth paper holder has become a game changer in my house. This design is amazing! It makes changing the toilet paper roll so much easier… It’s the little things
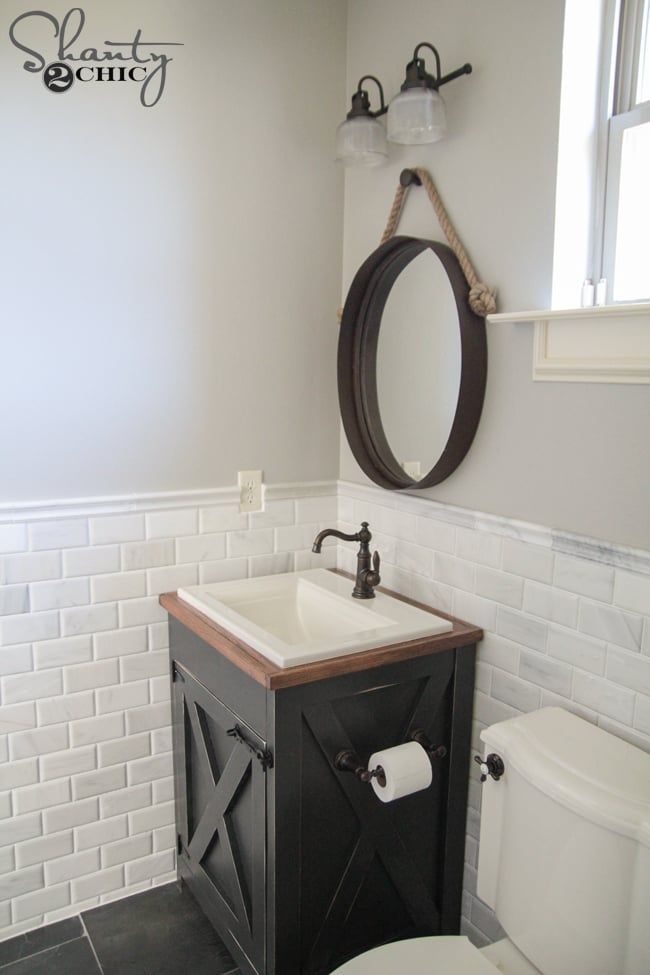
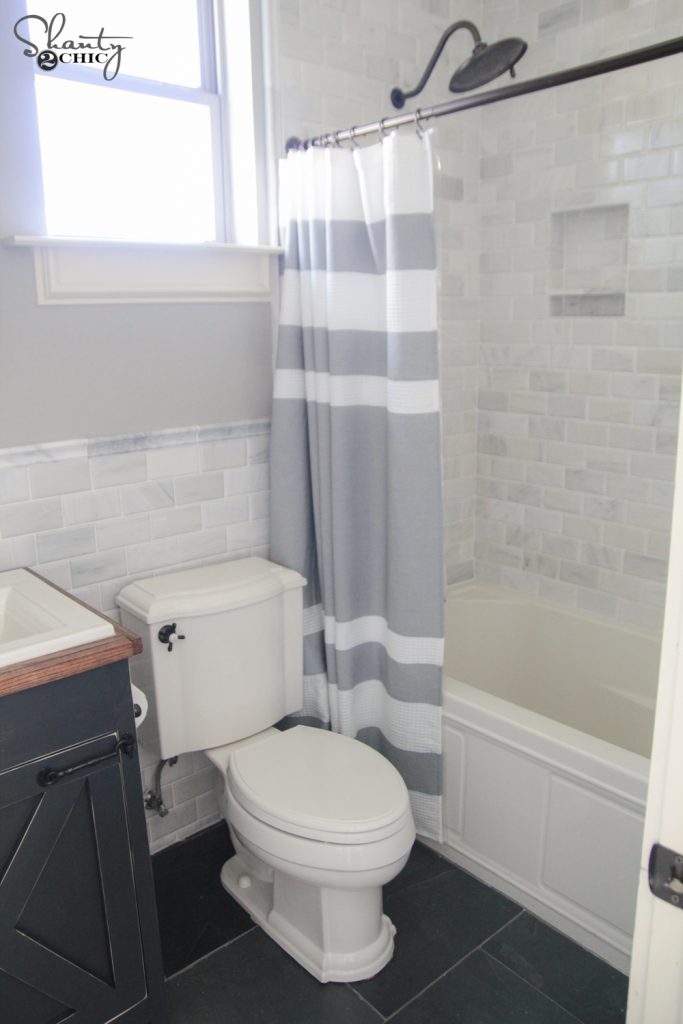
The shower faucet is also from the Weymouth collection.
Whew. That was a mouthful. Hope you like it as much as we do!
Let me know if you have any questions at all!
Sponsored Links
.
Frank151Rare Pictures Of Vintage Circus Freaks From The PastFrank151
Soldiers: Free Online GameThis Is The Most Addicting Game Of The YearSoldiers: Free Online Game
ParkRiverAuto.comHow to Negotiate like a Boss on your next Car PurchaseParkRiverAuto.com
Beyond YogaYogi At Sea - I AM BEYONDBeyond Yoga
WorldlifestyleEver Wonder Why Donald Trump Never Talks About His Daughter Tiffany? Here"s WhyWorldlifestyle
HarpConnect.comCongress Approves $42.8 Bailout For Homeowners Until Dec 31 2016HarpConnect.com
Sponsored
Rumors Have Been Confirmed, Jolie Comes Clean
Original article and pictures take http://www.shanty-2-chic.com/2016/02/diy-farmhouse-bathroom-vanity.html site
">














