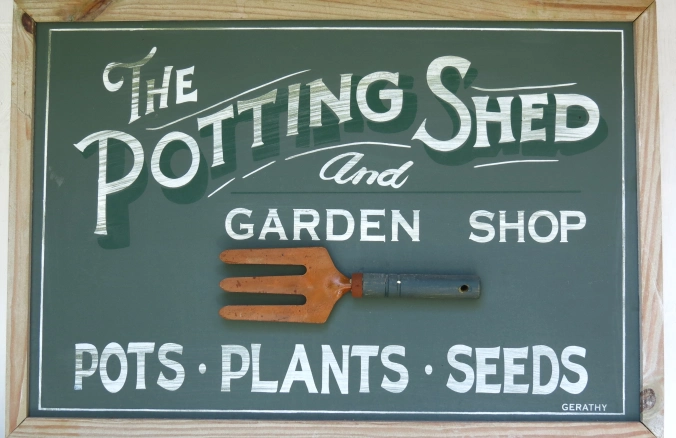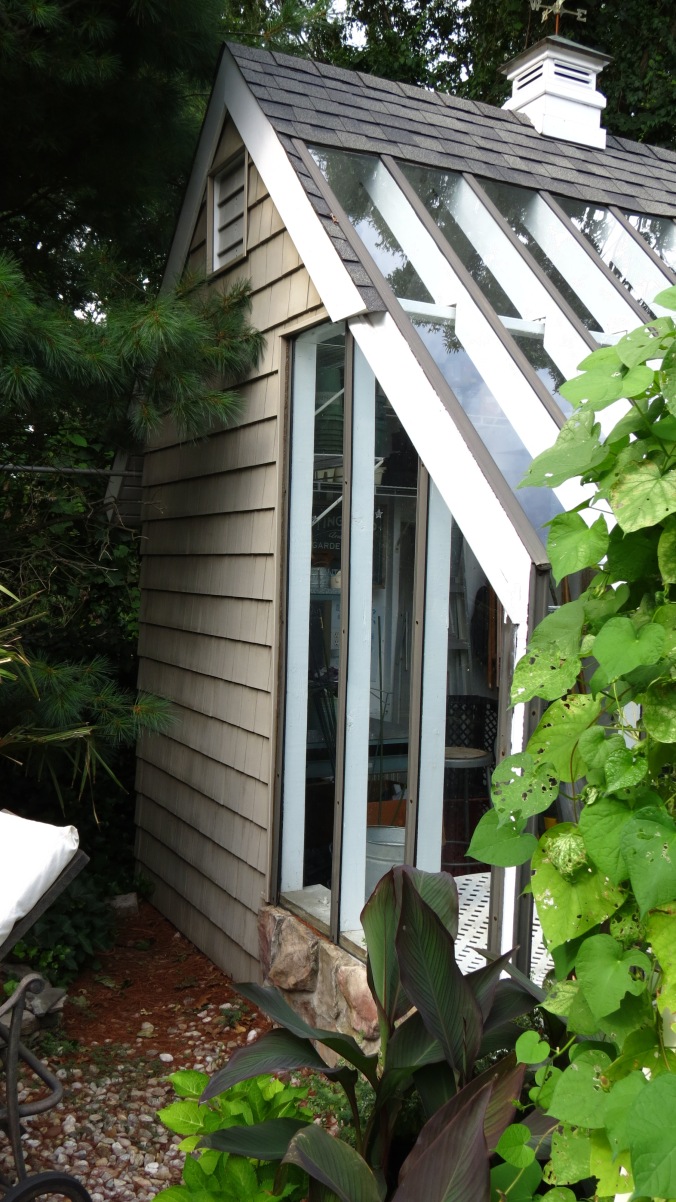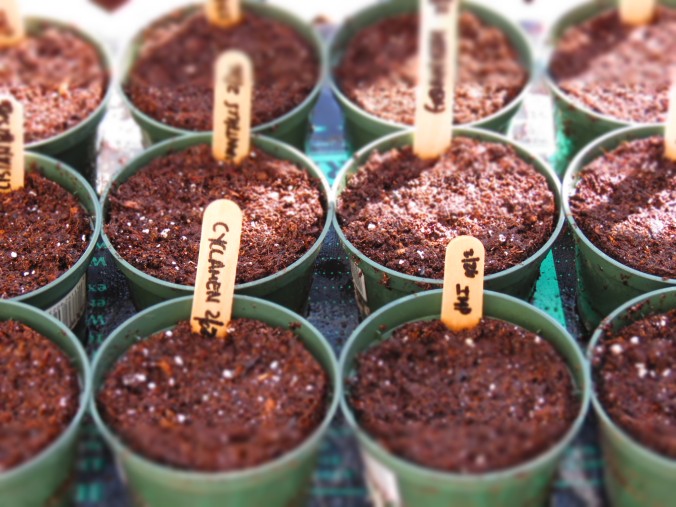
The Location:
Using the parameters set out by our local municipality, we placed the shed in a corner of the backyard, a corner that had full access to southern exposure — an essential element during the winter months when young seedlings need light.


The Floor Plan:
The shed roughly measures 10’ x 10’. As you open the door, you are standing in the shed area, where there is room for the lawn mower and an assortment of yard tools hanging on the walls. Above this area is the loft, where we store pool supplies and terra cotta pots over the winter.

To the left is the potting area. This area is partly under a covered roof (the north side) and glass (the south side). In this area, you will find my potting bench and shelves filled with plastic pots and trays for seed starting.

This area is also where the front of the shed bumps out, an area that is completely under glass. A piece of white lattice acts as a low table for holding flats of seedlings. Beneath this lattice is a bed of rocks, which helps with drainage after watering the new plants.

The Foundation:
The foundation has a poured concrete fitting and two courses of 8” x 16” cement blocks. The floor is simple cement patio blocks, which were recycled from our old patio. The bumped out area in the front is four courses high of cement blocks, which were then covered with decorative fieldstone.

The Construction:
It’s all-wood construction, using 2” x 4”, 2” x 6”, and 2” x 8” lumber. The exterior walls, roof, and loft floor are constructed of plywood sheets. The roof is covered with decorative shingles and then topped with a cupola.
There are many materials for the actual greenhouse area, such as Plexiglass and Lexan, both of which can help diffuse sunlight. We chose shatterproof glass, purchased from a local glazier, for aesthetic reasons. The tracks that hold the glass were purchased through a greenhouse supply catalog (see resources).
The interior was painted white to help reflect sunlight.










Additional Photos:



Electricity:
This was essential since there are so many items in the shed that require power. The heat mats (since seeds require bottom heat before they require sunlight), the space heater (necessary for cold winter nights), lighting (for evening visits to check on the little ones), and the radio (for music). While we wired the shed, we also had some outlets added to the shed’s exterior for electric yard tools.
Water:
We chose not to have running water in the shed, mostly because it required having a pipe travel a distance from the house to the shed — and in an area where the ground freezes, it just didn’t make sense. Besides, carrying jugs of water is a nice workout.
Humidity:
Humidity has always been the biggest issue for me. Although there are electric humidifiers available, I decided to make good use of what I had. I have found that a tray of water on the heat mats, as well as spilled water on the cement block floor, can create enough humidity — maybe not optimal, but enough.
Ventilation:
There are electric vents that can open automatically, but I chose the manual kind. No reason — it was easier.

Preparing For Planting:
I usually start seeds in February, which is based on the last frost date in my Zone (6). Before I start any seeds, I have to help the shed retain heat. To do this, I hang plastic sheets to separate the shed side from the potting side. In addition, a plastic sheet is hung to create a false ceiling so that heat does not escape through the loft area.
Essential Tools:
Some items, I have learned, are essential for successful seed starting in the shed.
- A thermometer to help measure both maximum and minimum temperatures, as well as humidity.
- Heat mats to provide heat for newly planted seeds.
- A thermostat/timer for the heat mats to help regulate the bottom heat.
- A timer for the space heater to help regulate heat.
Additional Resources:
Greenhouses for Homeowners and Gardeners by John W. Bartok. Jr.
Original article and pictures take http://nittygrittydirtman.wordpress.com/the-potting-shed/ site
>
Комментариев нет:
Отправить комментарий